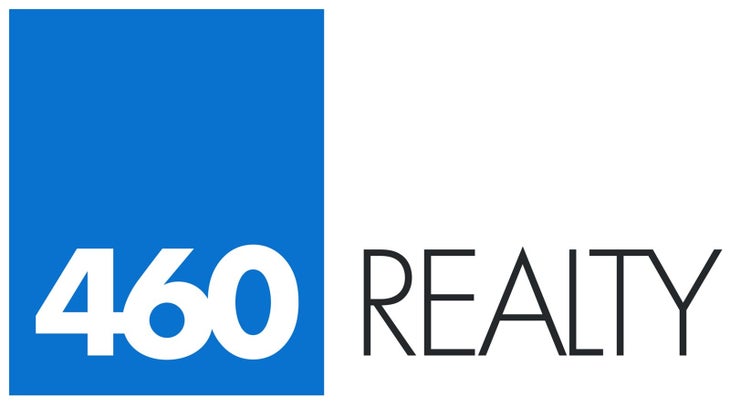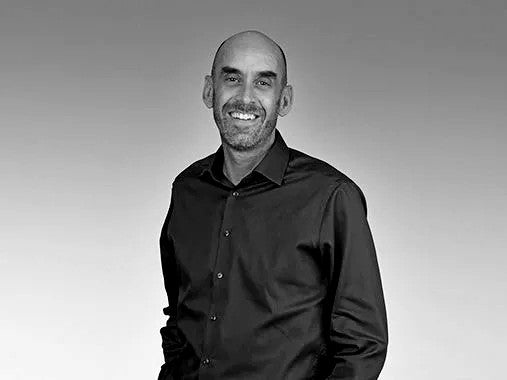REDUCED TO $1,548,000!! Walking distance to schools, parks, shopping, restaurants, services and Skytrain! Solid home with a LARGE SOUTH-FACING BACK YARD, GARAGE/WORKSHOP, and EASY TO SUITE with separate entrance to large bright basement! Great future potential with new density rules (4 units minimum-please inquire with city), or as part of larger development with your neighbours. Steps from the future 5-acre Buller-Beresford Park! ALL WINDOWS UPGRADED TO VINYL, newer hot water tank, Bonus: ORIGINAL HARDWOOD FLOORING hiding under main level carpeting! Bring your decorating ideas or hold and rent as a great investment! Click on the Matterport Tour! OPEN HOUSE SATURDAY OCTOBER 19TH FROM 3-5PM. (id:4069)
| Address |
6136 IRMIN STREET |
| List Price |
$1,548,000 |
| Property Type |
Single Family |
| Type of Dwelling |
House |
| Style of Home |
Basement entry |
| Area |
British Columbia |
| Sub-Area |
Burnaby |
| Bedrooms |
3 |
| Bathrooms |
1 |
| Floor Area |
2,013 Sq. Ft. |
| Lot Size |
6930.3 Sq. Ft. |
| Year Built |
1958 |
| MLS® Number |
R2882285 |
| Listing Brokerage |
Macdonald Realty
| RE/MAX 2000 Realty
|
| Basement Area |
Full (Partially finished) |
| Postal Code |
V5J1Z1 |
| Site Influences |
Recreation, Shopping |
| Features |
Central location, Cul-de-sac |
| Amenities |
Laundry - In Suite |








































 With 15 years of real estate experience, Chris Crump, PREC, is a consistent high performer known for unwavering ethics and exceeding expectations. As a trusted advisor, Chris delivers unparalleled customer service. Chris enjoys skiing, biking, and fishing, reflecting a well-rounded lifestyle resonating with clients. With a commitment to guiding clients toward their real estate goals, Chris stands as a beacon of reliability, setting the standard for exceptional service.
With 15 years of real estate experience, Chris Crump, PREC, is a consistent high performer known for unwavering ethics and exceeding expectations. As a trusted advisor, Chris delivers unparalleled customer service. Chris enjoys skiing, biking, and fishing, reflecting a well-rounded lifestyle resonating with clients. With a commitment to guiding clients toward their real estate goals, Chris stands as a beacon of reliability, setting the standard for exceptional service.