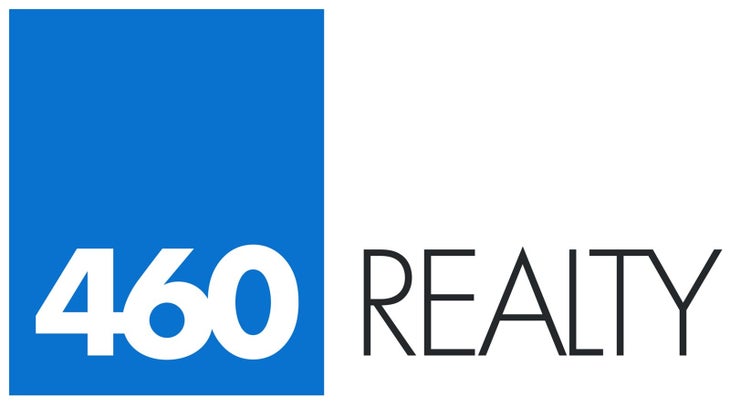This stunningly beautiful home, featuring over 4489 sqft on 3 levels, with 6 bed, 7 bath, best in quality craftsmanship & luxury finishings on a flat 7591 sqft lot. Masterfully designed, with high ceilings, integrated speakers, smart home technology, air-conditioning & radiant heating. Fabulous main floor with 'Valentino' tiles through-out, wood grained fireplace, generous living, a large family & dinning room, a gourmet kitchen with top-of-the-line 'Miele' appliances & a wok kitchen. Spacious, 3 bed upstairs, master with Spa-like ensuite & walk-in-closet. For your convenience you will find the 4th bed on the main floor with an ensuite. Large media room & a 2 bdr 'legal suite', all opening to a sun filled manicured backyard. Covered patio, personal elevator, prime location & spectacular views. A MUST SEE! OPEN HOUSE: Sat., Sept. 14th from 3 to 4:00pm. (id:4069)
| Address |
7268 PANDORA STREET |
| List Price |
$3,588,000 |
| Property Type |
Single Family |
| Type of Dwelling |
House |
| Area |
British Columbia |
| Sub-Area |
Burnaby |
| Bedrooms |
6 |
| Bathrooms |
7 |
| Floor Area |
4,489 Sq. Ft. |
| Lot Size |
7591 Sq. Ft. |
| Year Built |
2020 |
| MLS® Number |
R2892115 |
| Listing Brokerage |
Sutton Group-West Coast Realty
|
| Basement Area |
Unknown (Finished) |
| Postal Code |
V5A1B9 |
| Site Influences |
Golf Course, Recreation, Shopping, View |
| Features |
Elevator, Trash compactor |
| Amenities |
Laundry - In Suite |










































 With 15 years of real estate experience, Chris Crump, PREC, is a consistent high performer known for unwavering ethics and exceeding expectations. As a trusted advisor, Chris delivers unparalleled customer service. Chris enjoys skiing, biking, and fishing, reflecting a well-rounded lifestyle resonating with clients. With a commitment to guiding clients toward their real estate goals, Chris stands as a beacon of reliability, setting the standard for exceptional service.
With 15 years of real estate experience, Chris Crump, PREC, is a consistent high performer known for unwavering ethics and exceeding expectations. As a trusted advisor, Chris delivers unparalleled customer service. Chris enjoys skiing, biking, and fishing, reflecting a well-rounded lifestyle resonating with clients. With a commitment to guiding clients toward their real estate goals, Chris stands as a beacon of reliability, setting the standard for exceptional service.