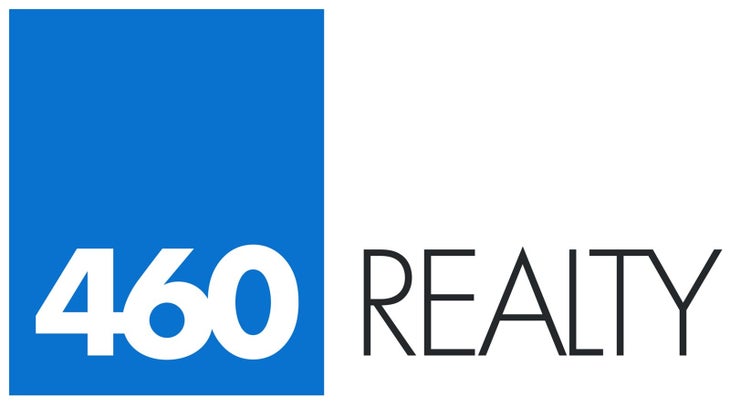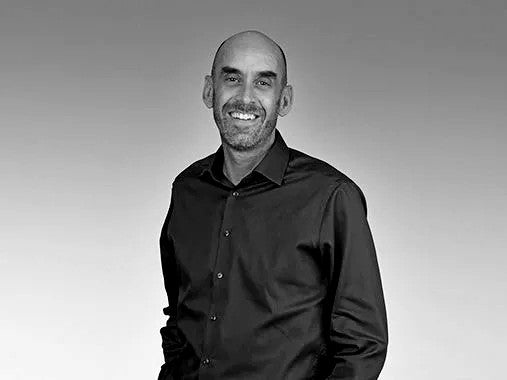Our last largest home available for quick possession - 4 bedrooms upper floor + room to grow with the potential to develop the basement ‘The Lincoln’ is an executive model with plenty of living space & superior finishings. The main is bright & open featuring an upgraded Chef’s kitchen with premium cabinetry, stone counters, upscale appliances & a central island for casual dining. The open-concept dining rm encourages entertaining. The generously sized living rm is enhanced with a cozy fireplace, plus a flex/office space. Above, an enviable primary suite features a spa-like 5pc ensuite with walk-in shower & deep soaker tub & walk-in closet. 3 more sizeable bedrooms, a full bath & bonus rm complete. Below, a 3pc bath has been roughed into the basement, ready to customize to suit your needs. Located next to the Commons Retail Village with Quality Foods, Starbucks, dining options, childcare & services. Steps to the Ocean & Latoria Creek Park. HomeStore at 394 Tradewinds Ave. Sat-Thurs 12-4 (id:4069)
| Address |
3593 Westerly Pl |
| List Price |
$1,238,000 |
| Property Type |
Single Family |
| Type of Dwelling |
House |
| Area |
British Columbia |
| Sub-Area |
Colwood |
| Bedrooms |
4 |
| Bathrooms |
3 |
| Floor Area |
3,462 Sq. Ft. |
| Lot Size |
5942 Sq. Ft. |
| Year Built |
2024 |
| MLS® Number |
967320 |
| Listing Brokerage |
RE/MAX Camosun
| Engel & Volkers Vancouver Island
| 460 Realty Inc. (LD)
|
| Postal Code |
V9C0R5 |
| Features |
Other |







































 With 15 years of real estate experience, Chris Crump, PREC, is a consistent high performer known for unwavering ethics and exceeding expectations. As a trusted advisor, Chris delivers unparalleled customer service. Chris enjoys skiing, biking, and fishing, reflecting a well-rounded lifestyle resonating with clients. With a commitment to guiding clients toward their real estate goals, Chris stands as a beacon of reliability, setting the standard for exceptional service.
With 15 years of real estate experience, Chris Crump, PREC, is a consistent high performer known for unwavering ethics and exceeding expectations. As a trusted advisor, Chris delivers unparalleled customer service. Chris enjoys skiing, biking, and fishing, reflecting a well-rounded lifestyle resonating with clients. With a commitment to guiding clients toward their real estate goals, Chris stands as a beacon of reliability, setting the standard for exceptional service.