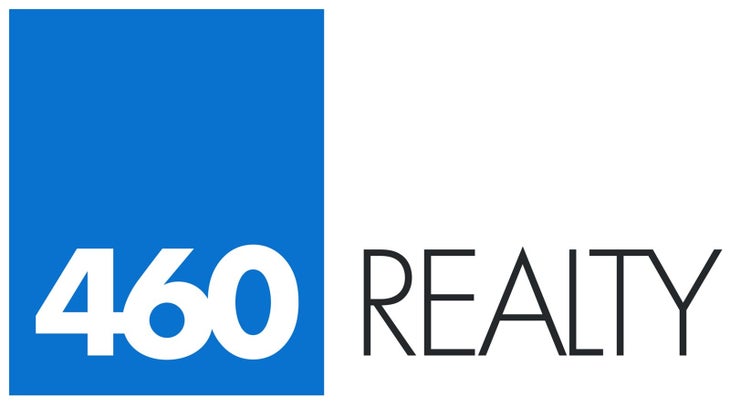Spacious and convenient primary on the main layout, in a prime View Royal location. This approximately 2700 finished sq ft home offers 4 bedrooms, 3 bathrooms, and a newly finished lower floor with in-law suite potential. The host friendly kitchen area includes peninsula with breakfast bar, granite sink, stainless appliances including new dishwasher and gas stove, and ample extended cabinets, many with rollouts drawers. The dedicated dining area open through double doors onto the expansive, over 700 sq ft and sun covered, deck. The primary retreat addition includes a private hallway, 5-pce ensuite with deep soaker jet tub, and a relaxing and cozy gas fireplace. Enjoy oak flooring areas on the main floor, and another gas fireplace in the living room. The lower level features it's own entrance, a newly added 3 pce bath, and a bedroom/den and family room. Natural gas ducted furnace and Tankless HW. Outbuilding w/ 220 Amp capability. Walk to schools and amenities. Crawl space for storage. (id:4069)
Address
268 Glenairlie Dr
List Price
$1,249,900
Property Type
Single Family
Type of Dwelling
House
Area
British Columbia
Sub-Area
View Royal
Bedrooms
4
Bathrooms
3
Floor Area
3,225 Sq. Ft.
Lot Size
8712 Sq. Ft.
Year Built
1955
MLS® Number
975997
Listing Brokerage
Royal LePage Coast Capital - Westshore
Postal Code
V9B1K3
Features
Central location, Southern exposure, Corner Site, Other












































 With 15 years of real estate experience, Chris Crump, PREC, is a consistent high performer known for unwavering ethics and exceeding expectations. As a trusted advisor, Chris delivers unparalleled customer service. Chris enjoys skiing, biking, and fishing, reflecting a well-rounded lifestyle resonating with clients. With a commitment to guiding clients toward their real estate goals, Chris stands as a beacon of reliability, setting the standard for exceptional service.
With 15 years of real estate experience, Chris Crump, PREC, is a consistent high performer known for unwavering ethics and exceeding expectations. As a trusted advisor, Chris delivers unparalleled customer service. Chris enjoys skiing, biking, and fishing, reflecting a well-rounded lifestyle resonating with clients. With a commitment to guiding clients toward their real estate goals, Chris stands as a beacon of reliability, setting the standard for exceptional service.