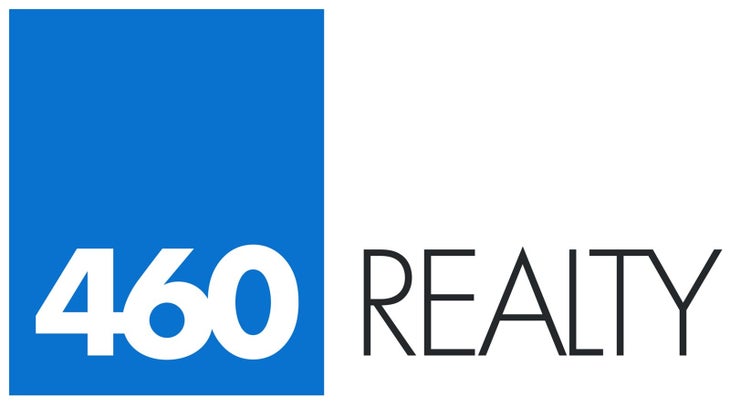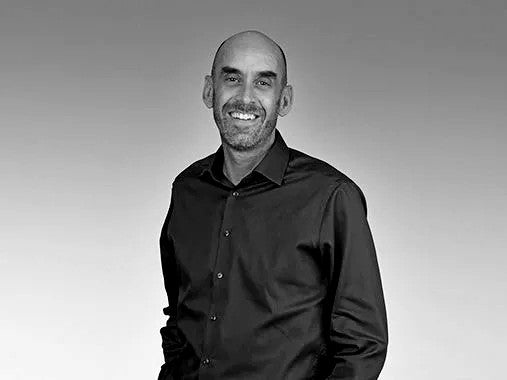Built in 2020 to the highest standard, this full turnkey ICF family home with a detached garden suite is situated on a south-facing property in one of the city’s most desirable locations. The main home offers an expansive layout of 2,480 square feet over two levels, including a full 4-foot crawl space for additional storage. Custom built by Rob Sharples, it features South Shore cabinetry millwork and a chef’s kitchen that overlooks the open-concept living and dining areas. The main floor also includes a mudroom, powder room, and an executive office at the home's entrance. Upstairs, there are three oversized bedrooms, including an 18x14 primary suite with a large ensuite and walk-in closet. Two additional 13x13 bedrooms, an upstairs laundry room, and an expansive main bath with a double vanity complete the second floor. This home also offers a detached full ICF garden suite, an ideal option for additional income, in-laws, or a nanny suite—perfect for young families seeking additional care. The private, sun-drenched, south-facing paver stone patio and yard are the perfect finishing touches to this incredible family home on the border of South Oak Bay in Fairfield East. (id:4069)
| Address |
2003 Romney Rd |
| List Price |
$2,399,000 |
| Property Type |
Single Family |
| Type of Dwelling |
House |
| Area |
British Columbia |
| Sub-Area |
Victoria |
| Bedrooms |
4 |
| Bathrooms |
4 |
| Floor Area |
3,110 Sq. Ft. |
| Lot Size |
5808 Sq. Ft. |
| Year Built |
2020 |
| MLS® Number |
975706 |
| Listing Brokerage |
RE/MAX Camosun
|
| Postal Code |
V8S4J6 |
| Zoning |
R1-G |
| Features |
Southern exposure, Other, Rectangular, Marine Oriented |









































































 With 15 years of real estate experience, Chris Crump, PREC, is a consistent high performer known for unwavering ethics and exceeding expectations. As a trusted advisor, Chris delivers unparalleled customer service. Chris enjoys skiing, biking, and fishing, reflecting a well-rounded lifestyle resonating with clients. With a commitment to guiding clients toward their real estate goals, Chris stands as a beacon of reliability, setting the standard for exceptional service.
With 15 years of real estate experience, Chris Crump, PREC, is a consistent high performer known for unwavering ethics and exceeding expectations. As a trusted advisor, Chris delivers unparalleled customer service. Chris enjoys skiing, biking, and fishing, reflecting a well-rounded lifestyle resonating with clients. With a commitment to guiding clients toward their real estate goals, Chris stands as a beacon of reliability, setting the standard for exceptional service.