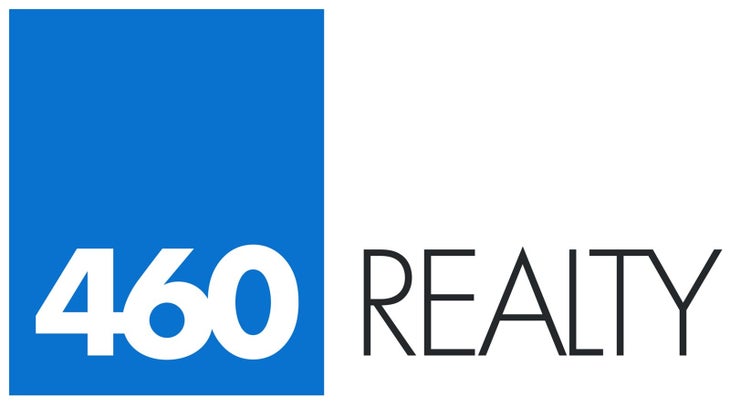A stunning executive estate that invites you to enjoy everything about the beautiful area we live in! This 4 bedroom, 3 bathroom 4100 sq/ft rancher was built in 2012 and has been meticulously kept since. The 2100 sq ft main floor is surrounded by mountain views and features a wide open family room with custom stone gas fireplace, dining area with access to the covered deck and chefs kitchen with pantry and oversized island including prep sink. The back half of the main floor provides an office/bedroom, full bathroom with soaker tub, mud room with laundry and primary bedroom with walk in closet, full ensuite and private balcony. Downstairs there is separate entry and two more bedrooms, full bathroom, living area with cozy wood stove and wet bar. Lastly you will love the 2 flex spaces in the home. A workspace on the main floor and basement studio also with separate entry. Outside you will love that the property is fully fenced and cross fenced, the roads throughout the yard, red barn with 80amp service, hay loft and stalls, pole barn, pasture area, chicken coop and multiple game fenced garden areas. Other important highlights include a complete grid tied solar system with back up battery and generator hook up, 2 wells, brand new furnace and heat pump(A/C) and heated attached garage that fits 2 vehicles including full size truck. The perfect home for those wanting the privacy of rural living, convenience of being minutes to town and to the ability to use the land you live on! (id:4069)
Address
3749 SILVER SPRING Drive
List Price
$1,490,000
Property Type
Single Family
Type of Dwelling
House
Area
British Columbia
Sub-Area
Cranbrook
Bedrooms
4
Bathrooms
3
Floor Area
4,159 Sq. Ft.
Lot Size
5 Sq. Ft.
Year Built
2012
MLS® Number
10333789
Listing Brokerage
2 Percent Realty Kootenay Inc.
Basement Area
Full
Postal Code
V1C6X8
Site Influences
View
Features
Central island





















































 With 15 years of real estate experience, Chris Crump, PREC, is a consistent high performer known for unwavering ethics and exceeding expectations. As a trusted advisor, Chris delivers unparalleled customer service. Chris enjoys skiing, biking, and fishing, reflecting a well-rounded lifestyle resonating with clients. With a commitment to guiding clients toward their real estate goals, Chris stands as a beacon of reliability, setting the standard for exceptional service.
With 15 years of real estate experience, Chris Crump, PREC, is a consistent high performer known for unwavering ethics and exceeding expectations. As a trusted advisor, Chris delivers unparalleled customer service. Chris enjoys skiing, biking, and fishing, reflecting a well-rounded lifestyle resonating with clients. With a commitment to guiding clients toward their real estate goals, Chris stands as a beacon of reliability, setting the standard for exceptional service.