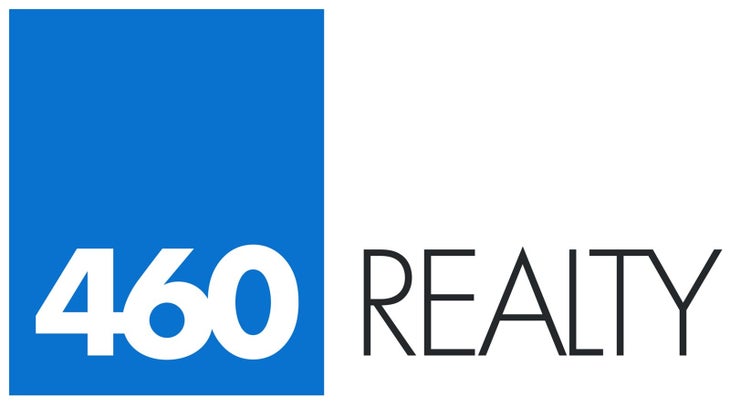Welcome to this stunning 3-bedroom, 3-bathroom home in the fantastic neighborhood of Sparwood Heights. Step onto the inviting covered front porch and into a grand foyer with soaring ceilings. A striking wood staircase with a Juliet balcony overlooks the spacious living room, where vaulted 17-foot ceilings, a gorgeous natural rock gas fireplace, and expansive windows fill the space with light. Beautiful hardwood flooring flows throughout the main level and loft area. Flow seamlessly into the dining area and eat-in kitchen, featuring wood cabinetry, ample storage, and a peninsula with bar seating. A patio door leads to the deck, offering a perfect spot to relax and enjoy views of the backyard. The main floor boasts two generous bedrooms, including one with custom wainscoting detail. A full bathroom with a stylish stone-top vanity and tiled tub surround completes the level. Upstairs, a versatile loft space provides a cozy retreat, while down the hall, the private primary suite awaits with its own full ensuite with shower. The unfinished basement offers endless possibilities for customization, with a full bathroom, a massive laundry room, and plenty of storage. Outside, the backyard is a nature lover’s dream—partially fenced with mature trees, a large firepit area, and plenty of space to enjoy the outdoors. This home is ready for you to make it your own! Contact your trusted REALTOR® today! (id:4069)
Address
1327 Wildwood Drive
List Price
$574,000
Property Type
Single Family
Type of Dwelling
House
Area
British Columbia
Sub-Area
Sparwood
Bedrooms
3
Bathrooms
3
Floor Area
1,853 Sq. Ft.
Lot Size
0.17 Sq. Ft.
Year Built
2007
MLS® Number
10339675
Listing Brokerage
eXp Realty (Fernie)
Basement Area
Full
Postal Code
V0B2G2
Site Influences
Golf Nearby, Public Transit, Park, Recreation, Schools, Shopping, Ski area, View
Features
Level lot, Private setting, Balcony







































































 With 15 years of real estate experience, Chris Crump, PREC, is a consistent high performer known for unwavering ethics and exceeding expectations. As a trusted advisor, Chris delivers unparalleled customer service. Chris enjoys skiing, biking, and fishing, reflecting a well-rounded lifestyle resonating with clients. With a commitment to guiding clients toward their real estate goals, Chris stands as a beacon of reliability, setting the standard for exceptional service.
With 15 years of real estate experience, Chris Crump, PREC, is a consistent high performer known for unwavering ethics and exceeding expectations. As a trusted advisor, Chris delivers unparalleled customer service. Chris enjoys skiing, biking, and fishing, reflecting a well-rounded lifestyle resonating with clients. With a commitment to guiding clients toward their real estate goals, Chris stands as a beacon of reliability, setting the standard for exceptional service.