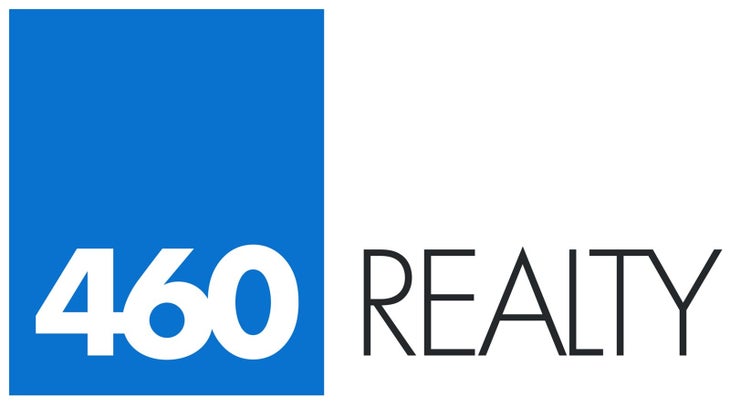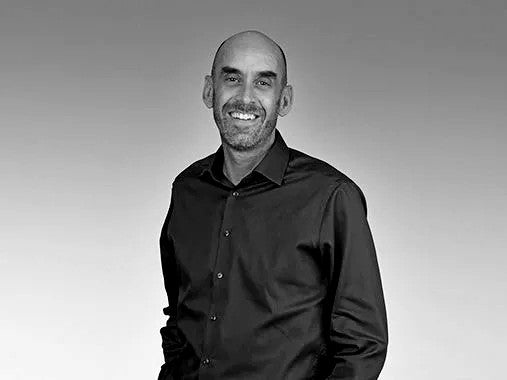If you've been considering Sunriver but can't find ''the one,'' that's because *this* one has not been for sale yet! A beautiful and functional family home, this 2741 sq ft 2008-built Riverstone plan is the largest 2-level plan you can find in Sunriver. Highlights of this floor plan: separate dining room, a large den downstairs, a huge chef's kitchen with island, sunny breakfast nook overlooking the garden, and more. Upstairs find 4 large bedrooms including primary w/vaulted ceiling and luxurious ensuite with double vanities, separate shower and soaker tub. Outside, enjoy the fruits of the owners' labour over the past few years with an absolutely stunning garden with fruit trees, perennial plants, shrubs, and privacy from the hedge and fully fenced yard on an 8761 sq ft lot. A huge deck off the dining room offers outdoor entertaining space, and relax in the hot tub and gaze at the stars on the rear deck. Double garage and plenty of parking both on and off the street. You do not want to miss this one! (id:4069)
Address
6457 Birchview Way
List Price
$949,900
Property Type
Single Family
Type of Dwelling
House
Style of Home
Other
Area
British Columbia
Sub-Area
Sooke
Bedrooms
4
Bathrooms
3
Floor Area
2,741 Sq. Ft.
Lot Size
8761 Sq. Ft.
Year Built
2008
MLS® Number
993689
Listing Brokerage
Royal LePage Coast Capital - Sooke
Postal Code
V9Z1J9
Zoning
CD-2
Features
Curb & gutter, Level lot, Southern exposure, See remarks, Partially cleared, Other, Marine Oriented
Open Houses
- April 19, 1:00 PM - 3:00 PM
- Sunriver Open House Tour! Come view this gorgeous family home.



























































 With 15 years of real estate experience, Chris Crump, PREC, is a consistent high performer known for unwavering ethics and exceeding expectations. As a trusted advisor, Chris delivers unparalleled customer service. Chris enjoys skiing, biking, and fishing, reflecting a well-rounded lifestyle resonating with clients. With a commitment to guiding clients toward their real estate goals, Chris stands as a beacon of reliability, setting the standard for exceptional service.
With 15 years of real estate experience, Chris Crump, PREC, is a consistent high performer known for unwavering ethics and exceeding expectations. As a trusted advisor, Chris delivers unparalleled customer service. Chris enjoys skiing, biking, and fishing, reflecting a well-rounded lifestyle resonating with clients. With a commitment to guiding clients toward their real estate goals, Chris stands as a beacon of reliability, setting the standard for exceptional service.