This one-of-kind Fernie home is the one you've been waiting for; the location, views and quiet luxury of this home are second to none. Pull into an oversized driveway with room for 5+ vehicles and RV storage. Choose to park in the vaulted garage or in the carport to avoid the fresh Fernie snow. Immediately upon entering the home, you can see the quality of workmanship in the details; fine wood doors and trim, wood beams, exquisite tile work and custom features throughout. The entryway has ample storage and leads you into one of the most stunning Great Rooms you will ever see. The oversized Pella windows create a million-dollar postcard view of the Fernie Ski Hill and stretch the entire length of the room. A generous living room, dining room space and kitchen span the room and create an easy flow with an indoor-outdoor feel. The cherrywood kitchen features a large prep island with granite counters, integrated appliances, gas stove and large pantry cupboards. The oversized patio door leads you out to a large deck with access to your fully fenced yard, private hot tub, gardeners shed and fruit trees. This space is extremely private as it backs on to a greenspace with no possibility of future development. The main floor also features the master bedroom with a spacious walk-in closet and full ensuite bathroom as well as a second bedroom, a full bathroom and lots of linen storage. Head downstairs to find a third and fourth (massive) bedroom, large rec room, laundry, and storage. This home truly has it all, book your showing today! (id:4069)
Address
35 ELKVIEW DRIVE
List Price
$1,175,000
Property Type
Single Family
Type of Dwelling
House
Style of Home
Other
Area
British Columbia
Sub-Area
Fernie
Bedrooms
4
Bathrooms
3
Floor Area
2,251 Sq. Ft.
Lot Size
8799 Sq. Ft.
Year Built
1976
MLS® Number
2472337
Listing Brokerage
RE/MAX Elk Valley Realty
Basement Area
Full (Finished)
Postal Code
V0B1M2
Site Influences
Ski area, Stores, Recreation Nearby, Park, Shopping
Features
Flat site, Private Yard


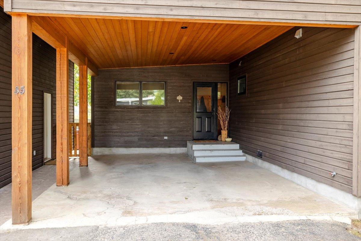


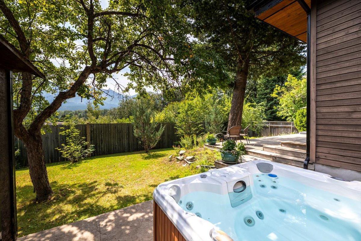
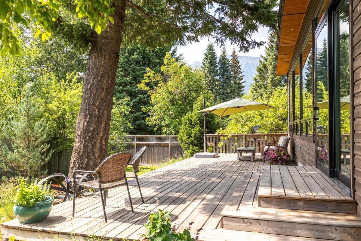
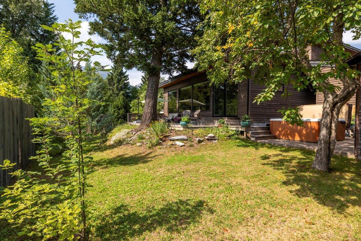
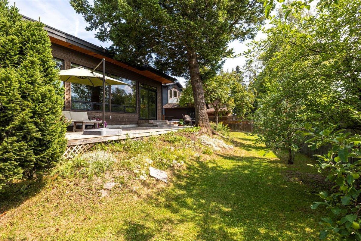
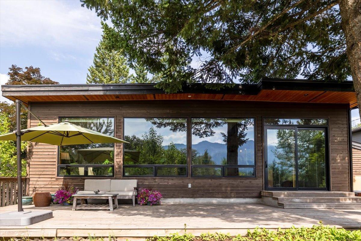
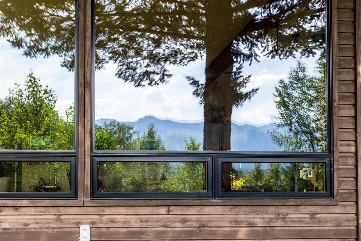
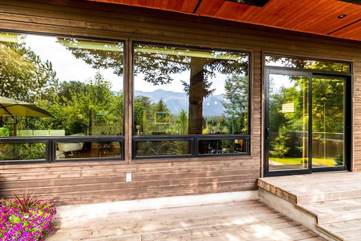

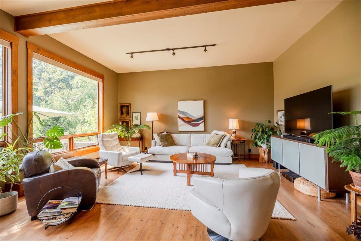
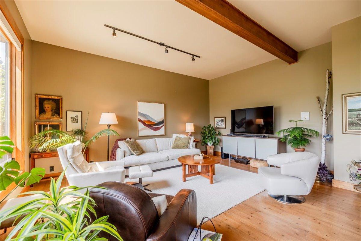

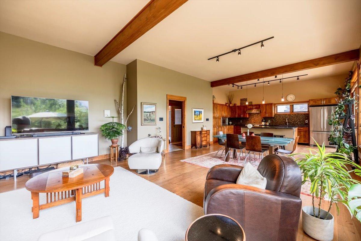

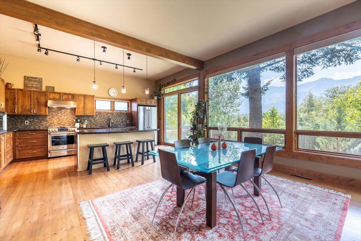

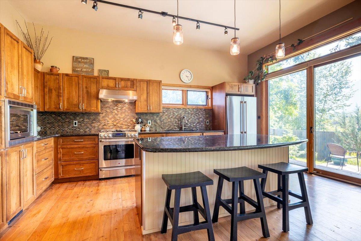
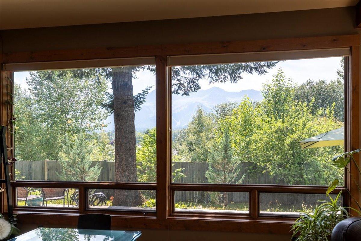
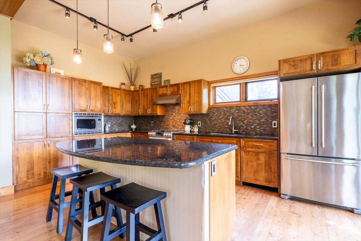
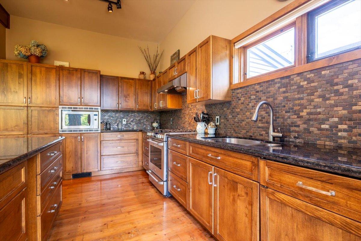

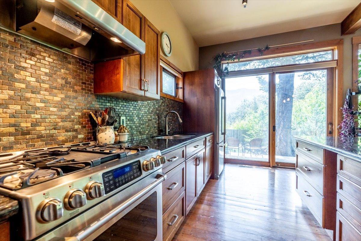
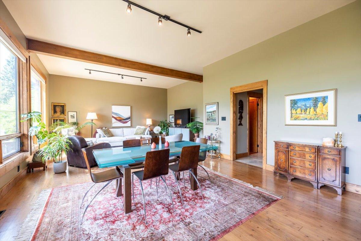
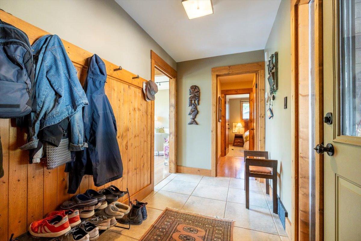


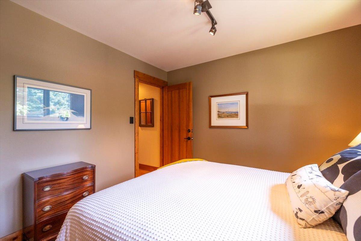

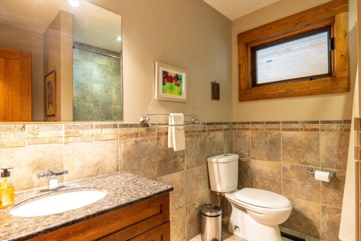

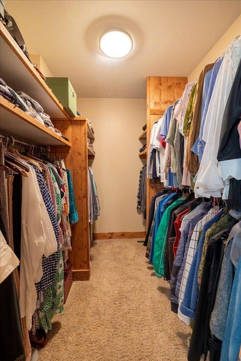
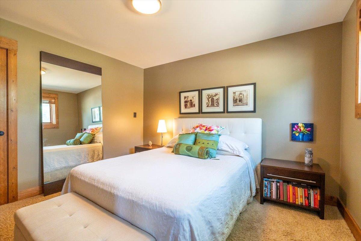

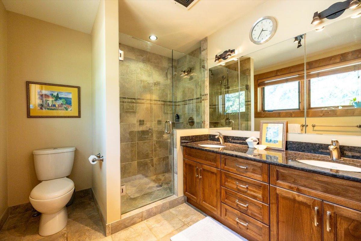




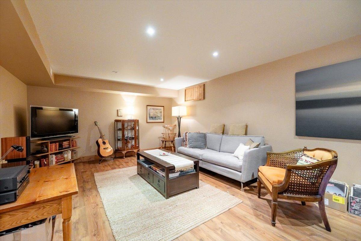


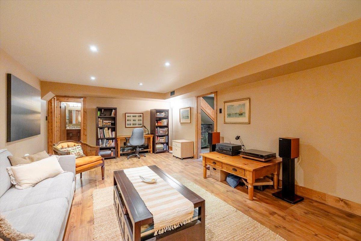
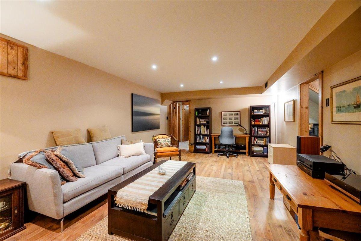

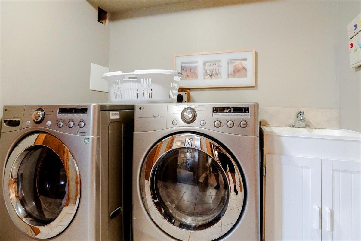

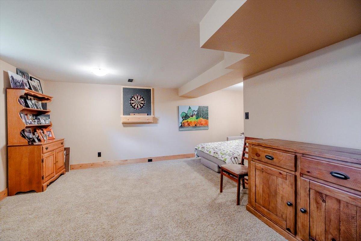
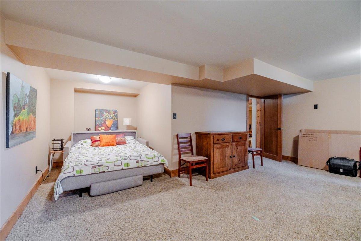

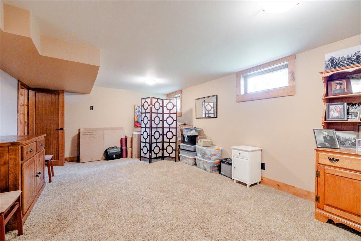
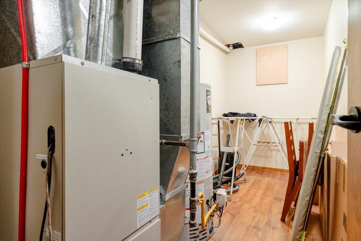

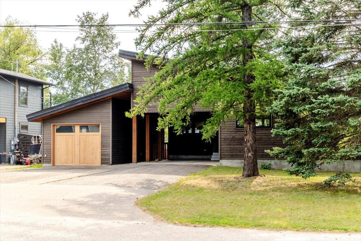
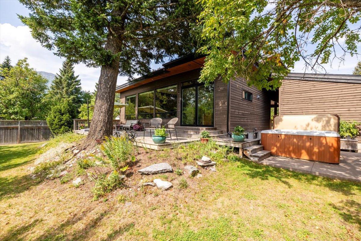
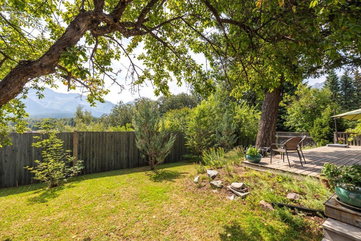
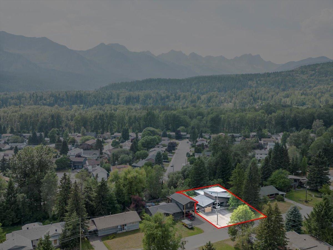
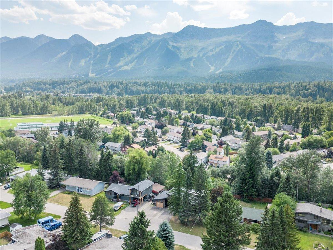
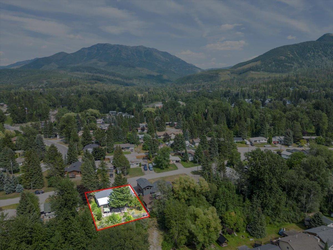
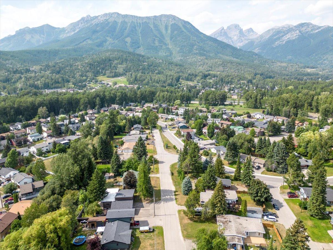
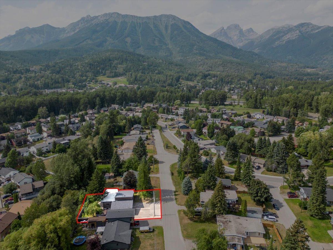

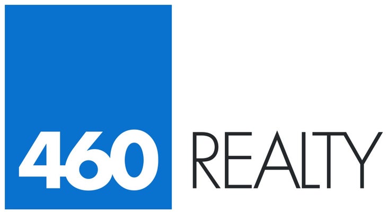
 With 15 years of real estate experience, Chris Crump, PREC, is a consistent high performer known for unwavering ethics and exceeding expectations. As a trusted advisor, Chris delivers unparalleled customer service. Chris enjoys skiing, biking, and fishing, reflecting a well-rounded lifestyle resonating with clients. With a commitment to guiding clients toward their real estate goals, Chris stands as a beacon of reliability, setting the standard for exceptional service.
With 15 years of real estate experience, Chris Crump, PREC, is a consistent high performer known for unwavering ethics and exceeding expectations. As a trusted advisor, Chris delivers unparalleled customer service. Chris enjoys skiing, biking, and fishing, reflecting a well-rounded lifestyle resonating with clients. With a commitment to guiding clients toward their real estate goals, Chris stands as a beacon of reliability, setting the standard for exceptional service.